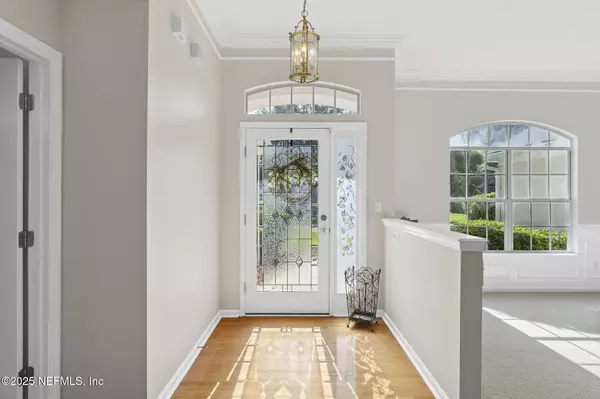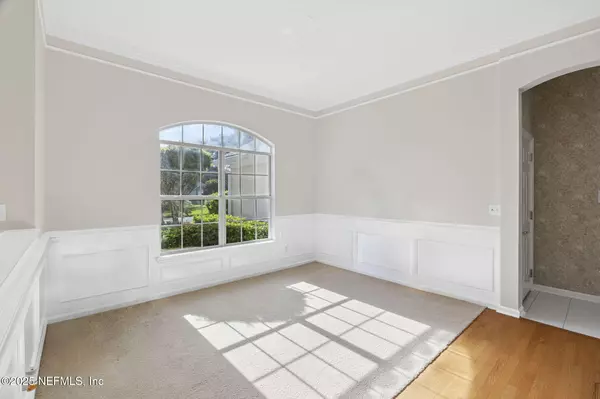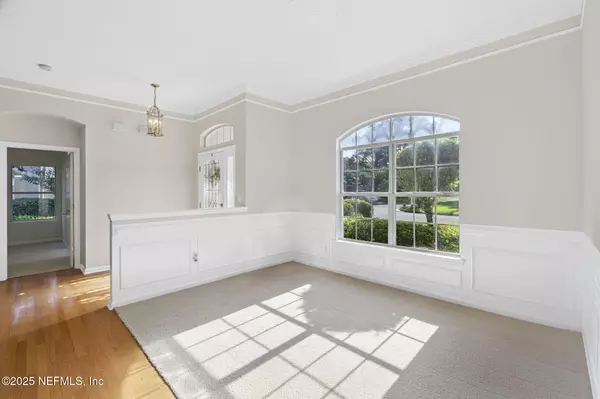770 WESTMINSTER DR Orange Park, FL 32073
4 Beds
2 Baths
2,138 SqFt
UPDATED:
Key Details
Property Type Single Family Home
Sub Type Single Family Residence
Listing Status Active
Purchase Type For Sale
Square Footage 2,138 sqft
Price per Sqft $184
Subdivision Orange Park Cc
MLS Listing ID 2068598
Style Ranch
Bedrooms 4
Full Baths 2
HOA Fees $888/mo
HOA Y/N Yes
Year Built 1996
Annual Tax Amount $4,986
Lot Size 0.360 Acres
Acres 0.36
Property Sub-Type Single Family Residence
Source realMLS (Northeast Florida Multiple Listing Service)
Property Description
This beautifully cared-for two-owner home is full of natural light & offers a welcoming, open layout. The eat-in kitchen features a breakfast bar and opens to a screened lanai, all overlooking a serene backyard and tranquil preserve lot. Recent updates include a new roof (2023), fresh carpet, and interior paint (2025). The HVAC was replaced in 2020, and a full WDO and home inspection have been completed for peace of mind.
Enjoy the added security of a 24-hour manned guard gate. Conveniently located just 2.6 miles from the grocery store, schools, shopping, golf, dining, and NAS Jax. The well-designed floor plan offers a private primary suite on one side of the home, with three guest rooms and a full bath on the other, ensuring excellent separation.
The community features pickleball and tennis courts, a community pool, and the option to join The Grove Club for additional amenities, including fitness & restaurant
Location
State FL
County Clay
Community Orange Park Cc
Area 131-Meadowbrook/Loch Rane
Direction South on Blanding from I295. R onto Loch Rane (Kingsley). Must supply ID at gatehouse (Manned 24/7) continue on Loch Rane which turns into Country Club when it changes from Loch Rane to OPCC, Turn R at round-a-bout and follow around to second right, then turn right on Westminster Dr. house is down on the left.
Interior
Interior Features Built-in Features, Ceiling Fan(s), Eat-in Kitchen, Entrance Foyer, His and Hers Closets, Pantry, Primary Bathroom -Tub with Separate Shower, Split Bedrooms, Walk-In Closet(s)
Heating Central, Electric, Hot Water
Cooling Central Air, Electric
Flooring Carpet, Tile
Fireplaces Number 1
Fireplaces Type Gas
Fireplace Yes
Laundry Electric Dryer Hookup
Exterior
Parking Features Garage, Garage Door Opener
Garage Spaces 2.0
Utilities Available Electricity Connected, Sewer Connected, Water Connected
Amenities Available Clubhouse
View Trees/Woods
Roof Type Shingle
Porch Rear Porch, Screened
Total Parking Spaces 2
Garage Yes
Private Pool No
Building
Lot Description Sprinklers In Front, Sprinklers In Rear
Sewer Public Sewer
Water Public
Architectural Style Ranch
Structure Type Stucco
New Construction No
Others
HOA Name Lifestyle Property Services
Senior Community No
Tax ID 02042500881431225
Security Features Gated with Guard
Acceptable Financing Cash, Conventional, FHA, VA Loan
Listing Terms Cash, Conventional, FHA, VA Loan
Virtual Tour https://listings.iso-perfect.com/videos/01980652-7579-70d3-9b5f-d52844284dc6





