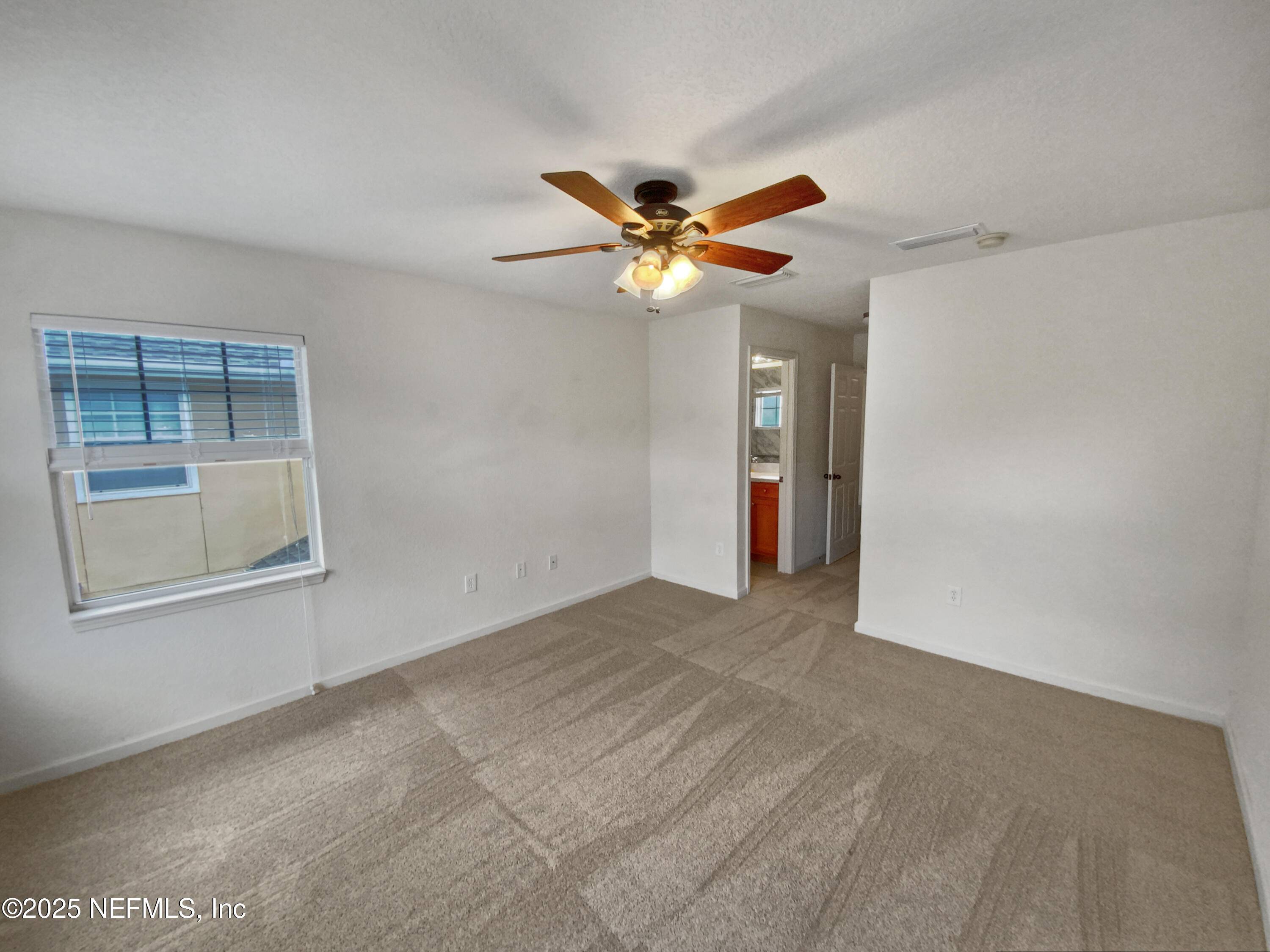8550 ARGYLE BUSINESS LOOP #903 Jacksonville, FL 32244
3 Beds
3 Baths
1,486 SqFt
UPDATED:
Key Details
Property Type Condo
Sub Type Condominium
Listing Status Active
Purchase Type For Sale
Square Footage 1,486 sqft
Price per Sqft $127
Subdivision Cottages At Argyle Condo
MLS Listing ID 2084375
Bedrooms 3
Full Baths 2
Half Baths 1
HOA Fees $341/mo
HOA Y/N Yes
Originating Board realMLS (Northeast Florida Multiple Listing Service)
Year Built 2006
Property Sub-Type Condominium
Property Description
room downstairs. Upstairs, enjoy a master suite, two guest bedrooms, full guest bath, and a laundry
room with washer and dryer. A built-in desk creates the perfect workspace! Updates include new
luxury vinyl plank flooring, new carpet throughout. HVAC and water heater (2020). Relax on your
screened patio with no backyard neighbors. Park in your oversized one-car garage and enjoy a
gated community with a pool, outdoor kitchen, and playground — all just minutes from I-295,
shopping, dining, and NAS Jax! Some photos maybe virtually staged
Location
State FL
County Duval
Community Cottages At Argyle Condo
Area 067-Collins Rd/Argyle/Oakleaf Plantation (Duval)
Direction From Blanding Blvd South, turn right on Argyle Forest Blvd. Turn Right in to Cottages at Argyle, turn left through Gate, then Left. Follow to Unit 903
Interior
Interior Features Breakfast Bar, Built-in Features, Ceiling Fan(s), Entrance Foyer, Pantry, Primary Bathroom - Tub with Shower, Walk-In Closet(s)
Heating Central, Electric
Cooling Central Air, Electric
Flooring Carpet, Tile, Vinyl
Laundry In Unit
Exterior
Parking Features Attached, Garage
Garage Spaces 1.0
Utilities Available Electricity Connected, Water Connected
Amenities Available Gated
Porch Rear Porch, Screened
Total Parking Spaces 1
Garage Yes
Private Pool No
Building
Faces Southeast
Story 2
Sewer Public Sewer
Water Public
Level or Stories 2
New Construction No
Schools
Elementary Schools Chimney Lakes
Middle Schools Charger Academy
High Schools Westside High School
Others
HOA Fee Include Maintenance Grounds,Trash
Senior Community No
Tax ID 1007053136
Acceptable Financing Cash, Conventional, FHA, VA Loan
Listing Terms Cash, Conventional, FHA, VA Loan





